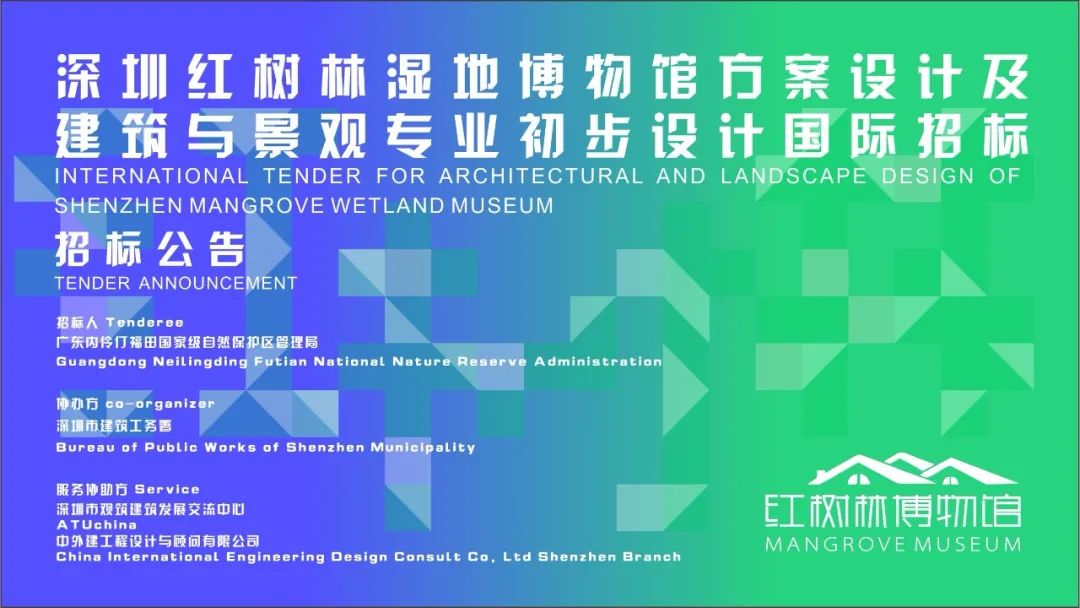
深圳红树林湿地博物馆方案设计及建筑与景观专业初步设计国际招标
International Tender for Architectural and Landscape Design of Shenzhen Mangrove Wetland Museum
深圳红树林湿地博物馆(中国红树林博物馆,以下简称红树林博物馆)为大型专题类自然博物馆,是国家林草局与深圳市人民政府共同建设的国家一级博物馆,依托广东内伶仃福田国家级自然保护区管理局设立。Shenzhen Mangrove Wetland Museum (China Mangrove Museum) is a large-scale thematic natural museum, a first-class national museum jointly built by National Forestry and Grassland Administration and Shenzhen Municipal People's Government. It is established by Guangdong Neilingding Futian National Nature Reserve Administration Bureau. “红树”作为深圳市的市树,是深圳精神的文化象征。红树林博物馆集红树林生态保护、陈列展览、收藏保护、科普教育、科学研究与娱乐休闲为一体,是深圳市未来重要文化及公共服务设施之一,是具有独特意义的深圳城市文化名片。"Mangrove", regarded as the city tree of Shenzhen, is the cultural symbol of Shenzhen spirit. Shenzhen Mangrove Wetland Museum is a combination of mangrove ecological protection, exhibitions, collection and preservation, education popularization, scientific research and entertainment. It will become an important part of Shenzhen's cultural and public service infrastructures, and will serve as a city cultural ID of unique significance.
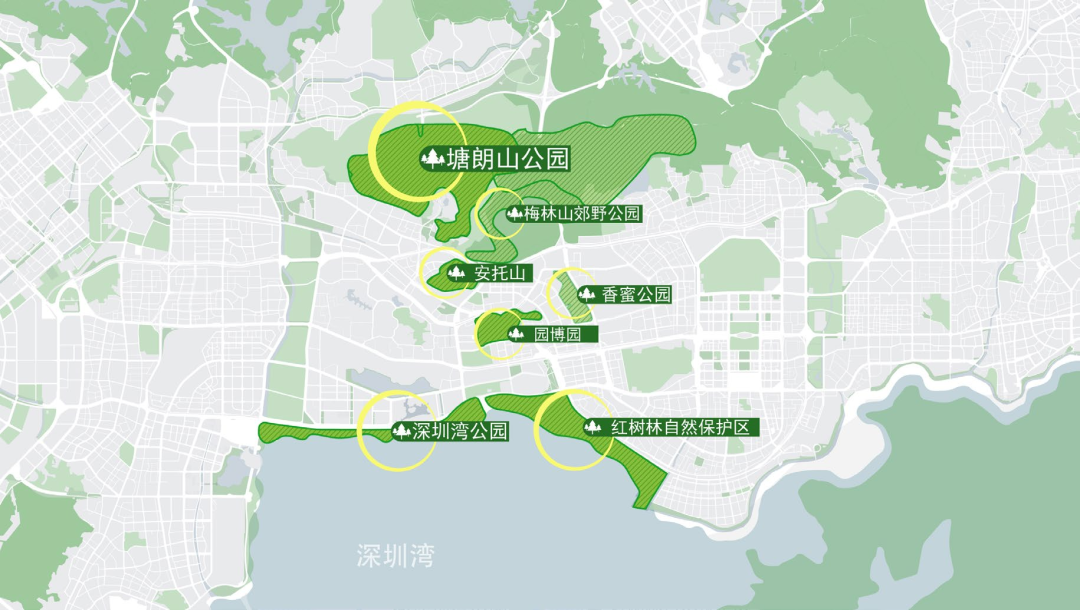
博物馆地处福田与南山两区交界,位于“塘朗山-安托山-竹子林-深圳湾”山海连廊与深圳湾滨海休闲带的交汇处,紧邻红树林国家级自然保护区、深圳湾公园、深圳国际园林花卉博览园、华侨城及福田交通综合枢纽等重要的城市设施与特色片区。This project is located at the junction of Futian District and Nanshan District, and the intersection of Mangrove Forest Mountain to Sea Corridor (Tanglang Mountains - Antuo Mountains– Zhuzilin - Shenzhen Bay) and Shenzhen Bay Coastal Leisure Belt. It is close to important urban facilities and characteristic areas such as Mangrove National Nature Reserve, Shenzhen Bay Park, Shenzhen International Garden & Flower Expo Park, OCT and Futian transportation hub. 博物馆在空间格局、区域交通、生态环境等方面具有突出的区位优势,对于强化深圳城市公共文化建设、生态文明建设、基础设施修复与再利用、城市公共空间营造具有极高的战略价值。Shenzhen Mangrove Wetland Museum enjoys prominent geographical advantages in terms of spatial pattern, regional transportation, ecological environment, etc.. It brings profound strategic value to the strengthening of Shenzhen's urban public cultural construction, ecological civilization construction, infrastructure restoration and reuse, as well as the creation of urban public space. 为高标准建设本项目,现正开展深圳红树林湿地博物馆(中国红树林博物馆)建筑与景观方案设计国际招标,以国际化视野、前瞻性思维、创造性设计,完成本项目的高水平规划和高标准建设。In order to incorporate international vision, forward thinking and innovative design into the high-level planning and high-standard construction of the project, International Tender for Architectural and Landscape Design of Shenzhen Mangrove Wetland Museum (China Mangrove Museum) is hereby rolled out.
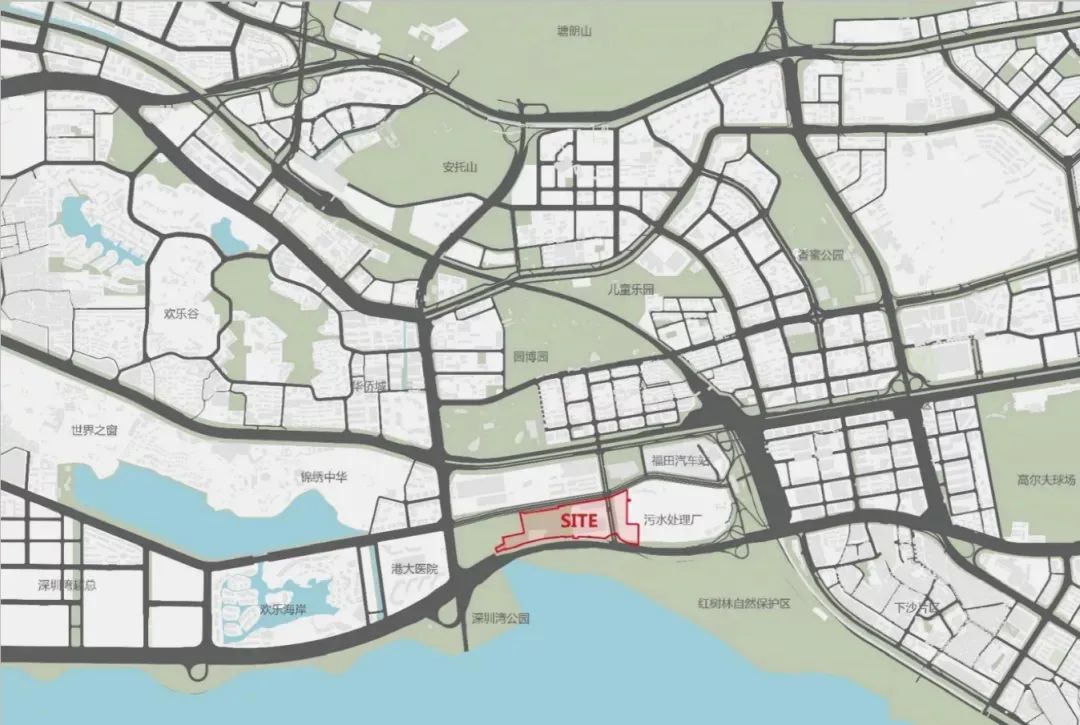
地块位置/Site
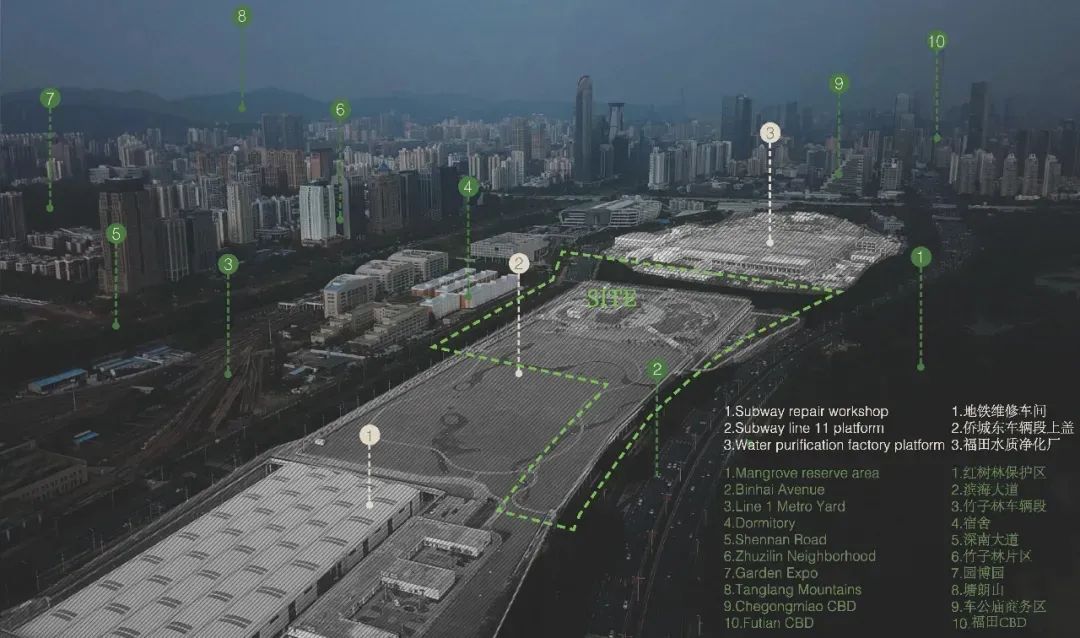
基地东侧城市鸟瞰图/Aerial View of eastern area
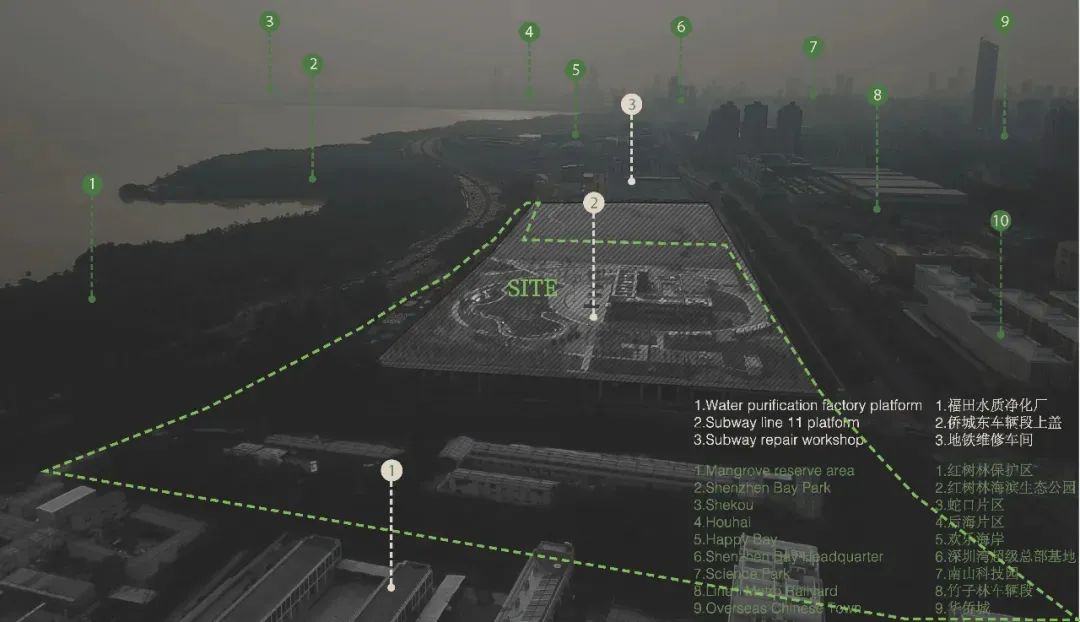
基地西侧城市鸟瞰图/Aerial View of western area
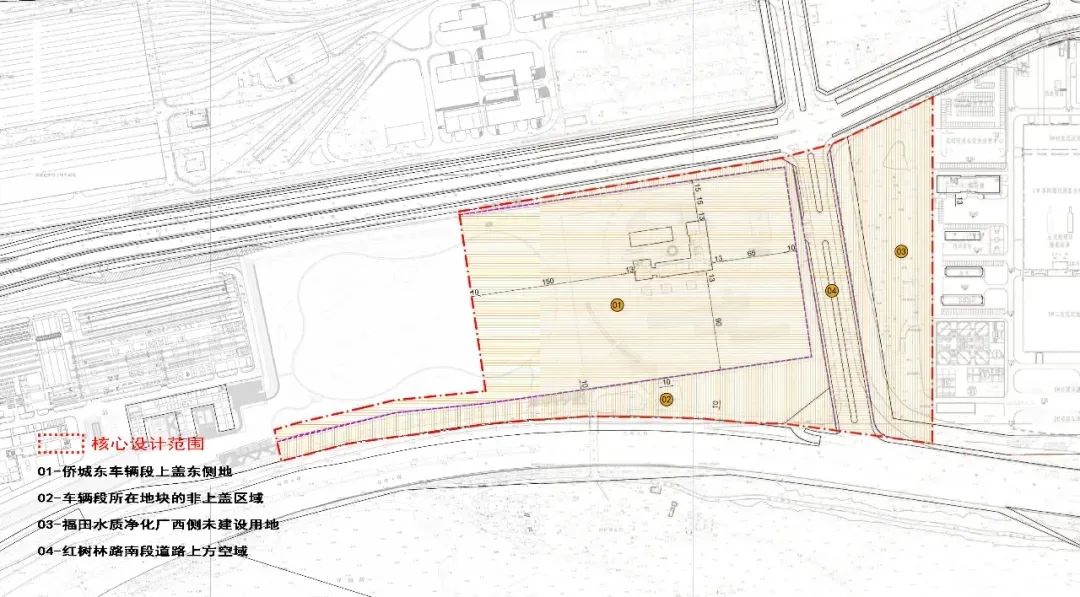
核心设计范围/Core Design Scope
本项目的规划设计范围约 13 公顷,其中配套景观约 9.2 公顷,总建筑面积约 3.95 万㎡(其中博物馆主体建筑 3 万㎡,配套停车场、园林及小型商业建筑约 0.95 万㎡)。博物馆主体建筑的建设场地位于侨城东车辆段上盖东侧(含东南角的未利用地),上盖以下的物业已经建成,博物馆主体建筑的设计范围不涉及上盖以下空间。The design scope of Shenzhen Mangrove Wetland Museum is about 13 hectares, with approximately 9.2 hectares for the supporting landscape area. The total building floor area is about 39,500 square meters (including 30,000 square meters for the main building of the museum, 9,500 square meters for the auxiliary parking lots, gardens and small commercial buildings).The construction site of the museum's main building is located at the upper cover of Qiaocheng East Depot (including undeveloped land in the southeast corner). The property below the upper cover has been completed. The design scope of museum’s main building of the does not involve the space below the upper cover.本项目是山海连廊建设的启动项目,需进行多层面的综合设计。As the start-up project for the construction of Mangrove Forest Mountain to Sea Corridor, Shenzhen Mangrove Wetland Museum requires a multi-dimension comprehensive design.
1、招标方式:公开招标(资格预审+正式投标)
1.Tendering method: open application (pre-qualification+bidding)
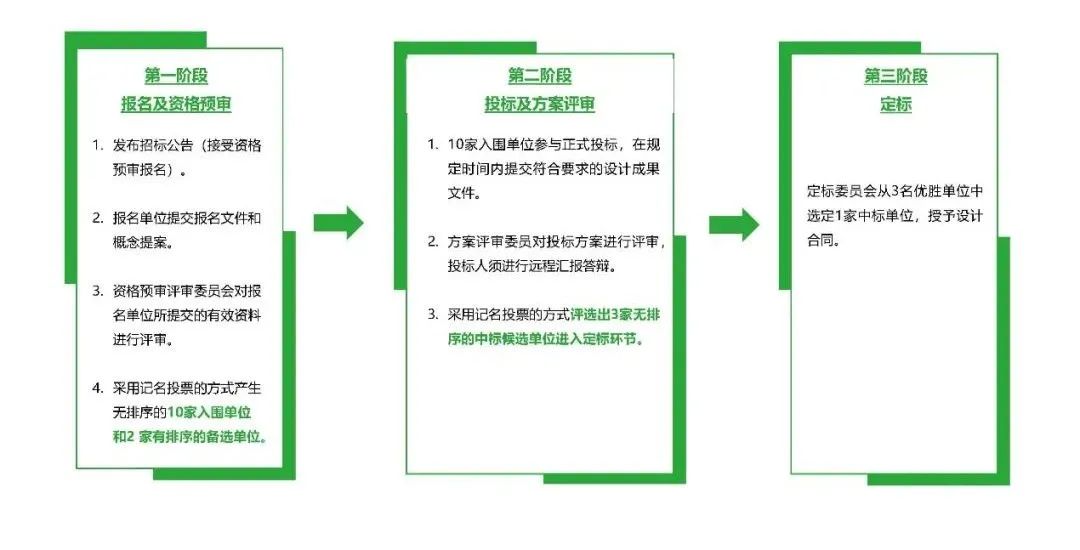
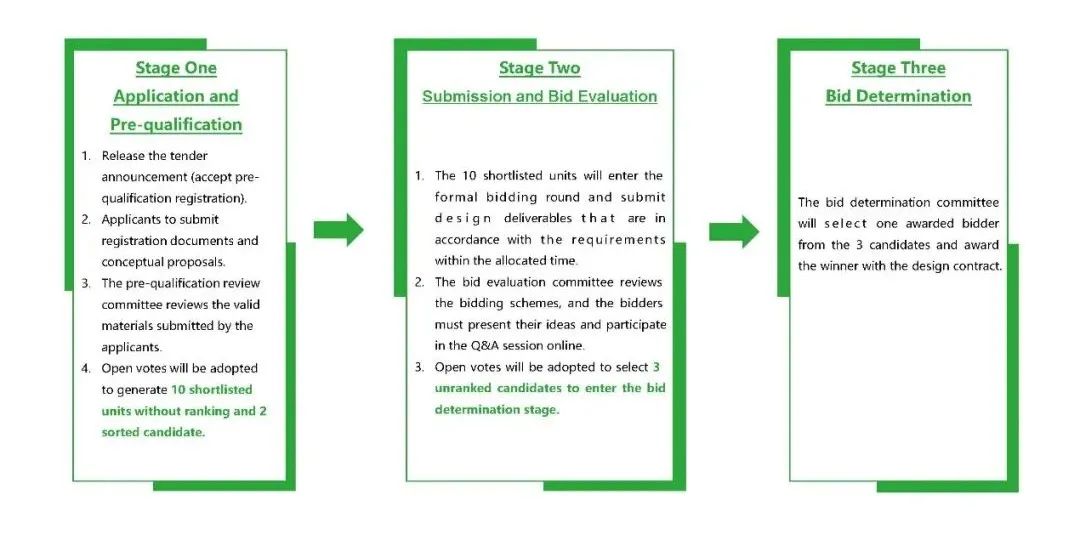
报名及资质要求
Application Requirements
1、投标申请人须是中华人民共和国境内、外注册的企业或机构。
1. The bidders should be registered enterprises inside or outside the People's Republic of China.
2、允许联合体报名,联合体成员(含牵头单位)共计不得超过三家。
2. Joint groups are allowed in this tender, and no more than three members (including the leading unit) in one joint group.
3、联合体成员不得再单独或以其他名义与其他设计机构组成联合体参与报名。
3. Each member of the joint group shall not further apply alone or participate by joining another group with other design organizations.
4、联合体合作方需签署具有法律效力的《联合体协议》,并明确牵头单位以及合同实施阶段各成员的分工划分方式和设计费用的分摊比例、分配方式等。
4. The joint group members shall sign the Joint Group Agreement with legal effect and specify the leading member, work distribution in each contract stage, share of rights as well as the allocation of the design fee.
5、不接受自然人或自然人组合的报名。
5. Individual applicants or teams of individuals will not be accepted.
6、招标过程中不设行业资质要求,如中标人不具备建筑行业(建筑工程)设计甲级资质和风景园林工程设计专项甲级及以上资质,中标单位应在其中标后,自行委托国内具有该两项相应资质,并具备公共文化建筑设计及城市公园景观设计经验的设计单位配合工作。并在签订本项目中标合同前,获得招标人及建设管理方对具有相应资质设计单位的认可后,与对方签订委托协议,确保方案和初步设计满足国家及深圳有关规范、规定和行政审批部门的要求。
6. There are no industrial qualification requirements during the bidding process. If the winning bidder does not have the Class A building (building engineering) qualification, Class A or above qualification for landscape engineering design, the winning bidder shall entrust domestic design units with the two corresponding qualifications and experience in public cultural building design and urban park landscape design to cooperate in the project. And before signing the contract, the awarded bidder shall obtain the approval from the tenderee and construction management side of the entrusted design units. After that, a commission agreement is needed to ensure the schematic design and design development are in line with the relevant national and municipal regulations and requirements set by administrative departments.
设计费&优秀方案补偿费
Design Fee & Compensation
1、方案及建筑专业初步设计费用=建筑面积 X 固定单价.Architectural design fee (including schematic design and design development)= gross floor area(GFA) x fixed unit price.建筑设计费单价上限 300 元/平方米,(须投标人报价,投标报价不得超上限),结算时单价不作调整。建筑面积暂按39500平方米(含9500平方米停车场、园林及小型商业建筑)平方米计算(最终以项目总概算批复为准),建筑设计费暂定价为1185万元。The bidding price of architectural design fee is maximum CNY 300/square meter, (the bidder is required to quote, and the bid price cannot exceed the upper limit), and the unit price will not be adjusted at the time of settlement. The architectural design fee is temporarily priced at CNY 11.85 million, calculated based on 39,500 square meters (including 9,500 square meters for parking lot, garden and small commercial building ) , and will be subject to the final approval of the project's overall budget estimate.2、景观方案及初步设计费用=景观面积 X 固定单价.Landscape design fee (including schematic design and design development)= landscape area x fixed unit price.景观设计费单价上限80 元/平方米,(须投标人报价,投标报价不得超上限),结算时单价不作调整。景观面积暂按92000平方米计算(最终以项目总概算批复或所对应图纸为准),景观设计费暂定价为736万元。The upper limit of the unit price of the landscape design fee is CNY 80/square meter (the bidder must quote, and the bid price must not exceed the upper limit), and the unit price will not be adjusted at the time of settlement. The landscape area is temporarily calculated at 92,000 square meters (subject to the final estimate of the project or the corresponding drawings), and the landscape design fee is temporarily priced at CNY 7.36 million.3、未中标优秀方案补偿(含方案优化补偿费),共660万元。Compensation for outstanding schemes that have not won the bid (including scheme optimization compensation), a total of CNY 6.6 million.未中标优秀方案补偿(含方案优化补偿费)该费用为固定费用,结算时不作调整,具体如下:The compensation fee for outstanding schemes that have not won the bid (including scheme optimization compensation) is fixed and will not be adjusted at the time of settlement. Details are as below:The winning bidder will be awarded with design contract;2)进入定标阶段但未中标的2家单位各获得补偿费120万元人民币;The two candidates entering the bid determination stage but fail to win the bid will each get a compensation fee for CNY 1.2million.3)进入评标阶段但未进入定标阶段的7家单位各获得补偿费60万元人民币。The seven units entering the bid evaluation stage but not the bid determination stage will each get an compensation fee for CNY 600,000.
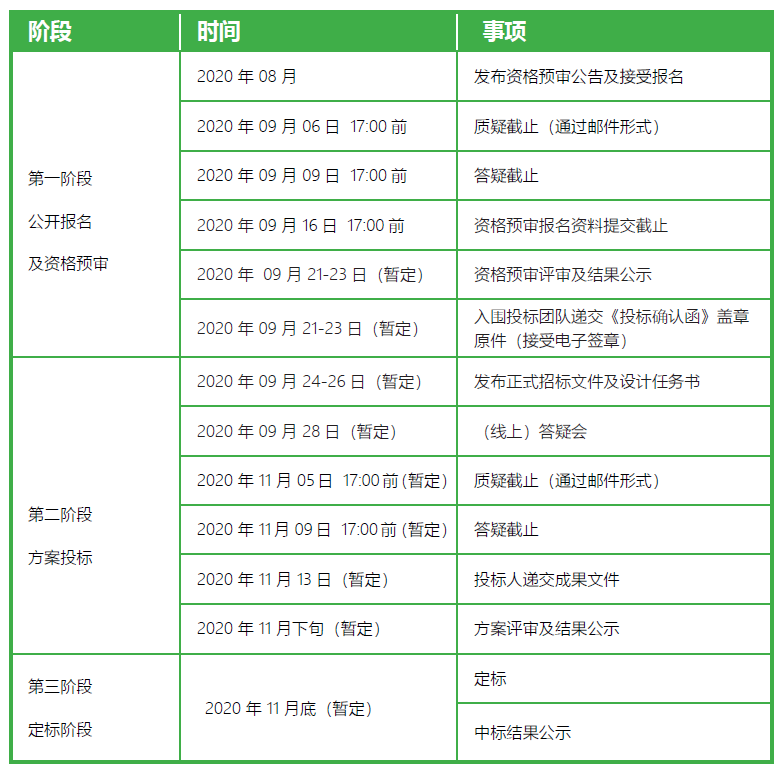
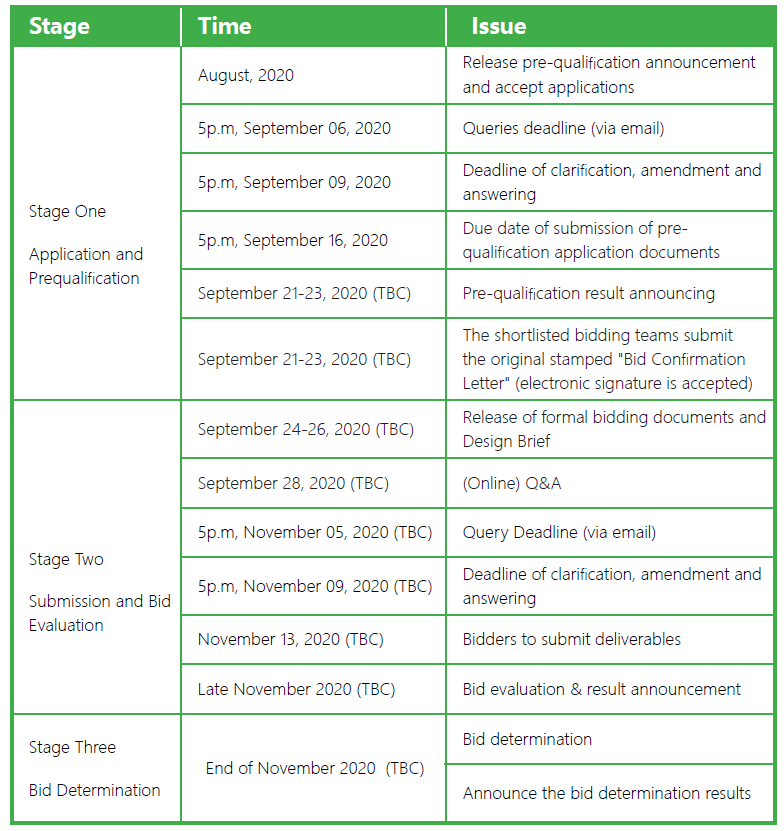
☆注:以上时间以北京时间为准,招标人保留调整日程安排的权利。☆Note: The above time is subject to Beijing time, and the tenderee reserves the right to adjust the schedule.
招标方及服务方
Tenderee And Service
Tenderee:Guangdong Neilingding Futian National Nature Reserve Administration Bureau Co-organizer: Bureau of Public Works of Shenzhen Municipality组织方 : 深圳市观筑建筑发展交流中心、中外建工程设计与顾问有限公司Service: ATUChina, CIEDC ShenZhen技术支持 : 阿黛尔桑托斯事务所及MIT建筑学院教授团队、深圳市城市规划设计研究院 Technical Support:Adele Santos and Associates & Professional Team fromSchool of Architecture MIT, Urban Planning and Design Institute of Shenzhen(UPDIS)Enquiry Email:atuchina@126.com咨询电话:北京时间周一至周五9:00-12:00,14:00-18:00Hotline:Monday - Friday (UCT+8) 9:00-12:00, 14:00-18:00吴工/ Miss Wu: +86-0755-86250922 微信/Wechat: 18566744737
1、正式招标公告已经发布,具体招标内容与招标日程以正式招标公告为准。The tender have been officially announced, and the specific bidding content and tendering schedule are subject to the official tender announcement.2、正式招标公告链接:深圳建设工程交易服务网-招标公告2. Link to the tender announcement:可点击“阅读原文”查看 Click "Read More" to check3、未在深圳市电子招投标交易平台登记过的设计单位,可前往以联合体报名的各个成员单位都需要进行网上注册登记。3. Intended participants are also encouraged to start preparation for the bidding by registering at the Shenzhen Construction Project Transaction Service Centre: https://www.szjsjy.com.cn:8001/jy-toubiao/ ; Each member/unit of the joint group shall register separately.4、下载《深圳市电子招投标交易平台登记操作指引》,请点击链接:※ 招标人对本次国际招标工作规则拥有最终解释权。解释语言以中文为准。※ TheTenderee reserves the right for the interpretation of the Tender Document, with the language of interpretation subjected to Chinese.
未来 + 学院 是一所面向中国城乡问题,融研究、教学与实践于一体的非正规学院。学院应用批判思维、设计思维和系统思维,探索村城营造——一种适用乡村与城市的规划建设方法,系统提升城乡品质。未来+在创新教育同时,还以“空间智库”方式介入实践,以“栖居实验室”负责研发。目前研发产品和工具包括六维资源/影响评估、六维城市互动智能模型、六维村城营造课程。未来 + 学院学员对象主要为愿意摆脱惯性思维和路径依赖、致力于提升栖居品质的人,包括学生、专业者、管理者和爱好者。
未经允许不得转载:FuturePlus » 招标公告 | 深圳红树林湿地博物馆方案设计及建筑与景观专业初步设计国际招标












 FuturePlus
FuturePlus




 Announcement丨Dapeng
Announcement丨Dapeng 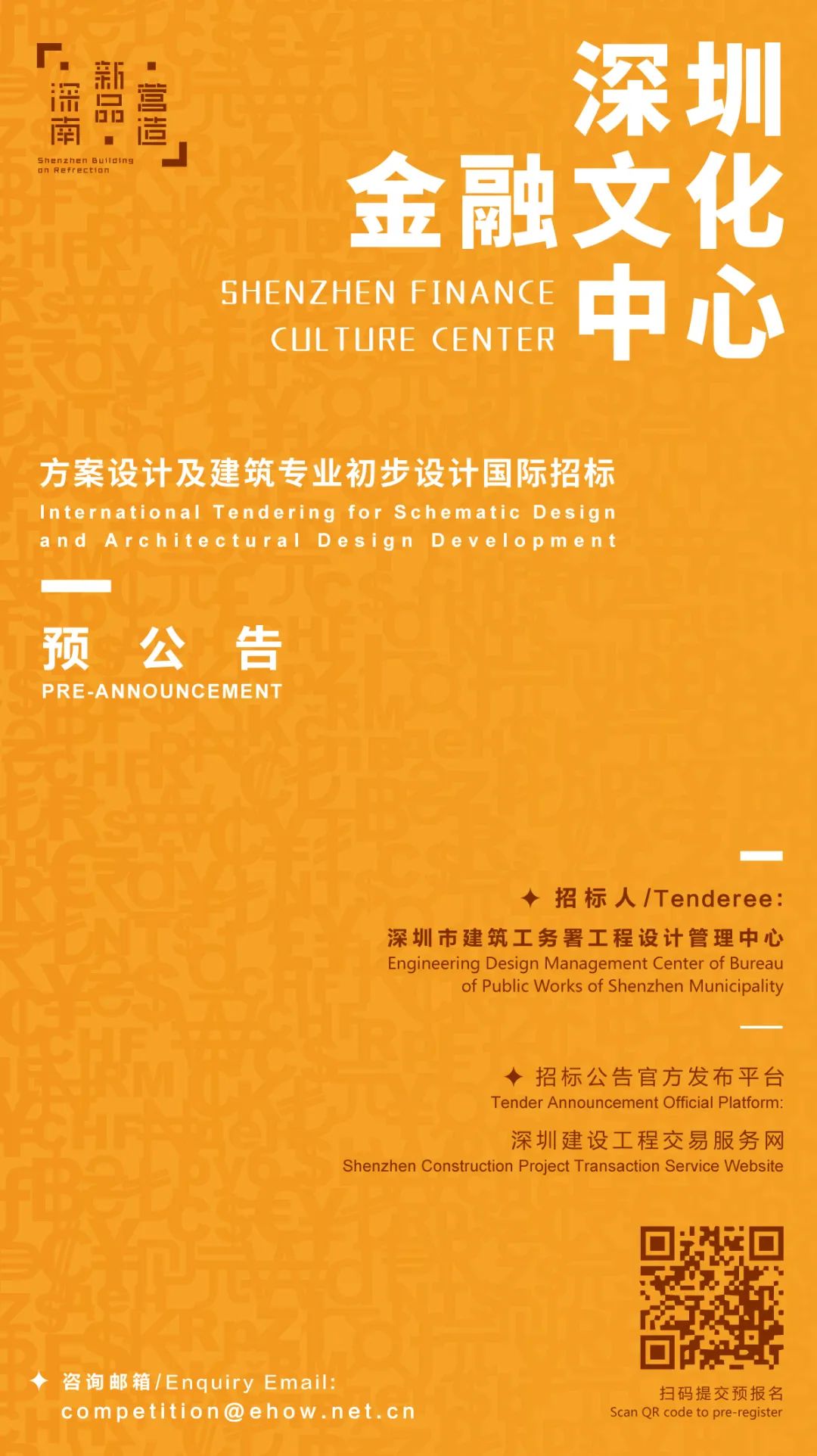 预公告丨深圳金融文化中心方案设计及建筑专
预公告丨深圳金融文化中心方案设计及建筑专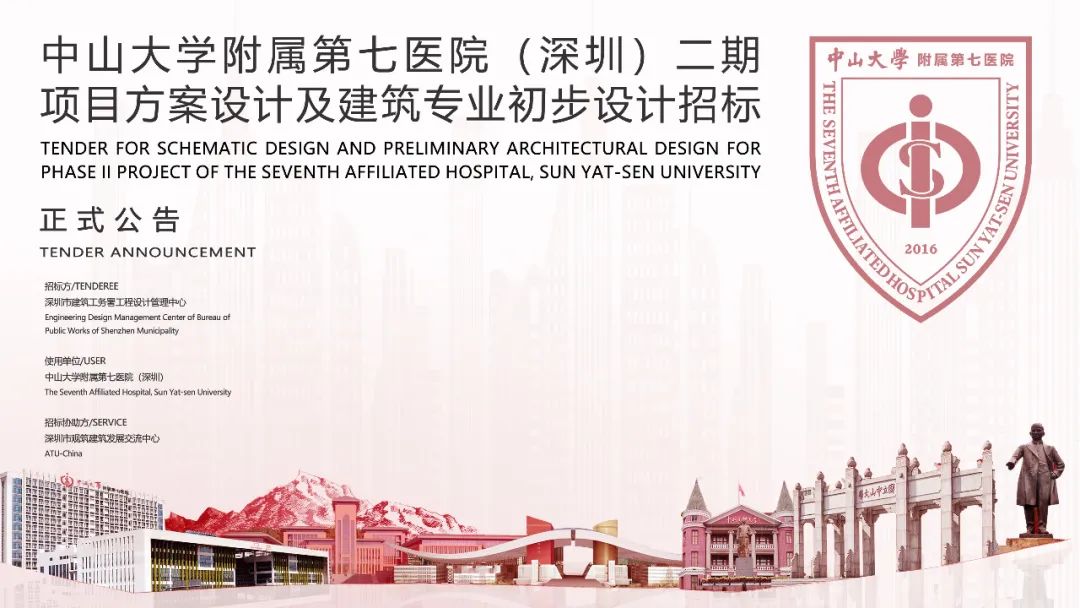 正式公告 | 中山大学附属第七医院(深圳
正式公告 | 中山大学附属第七医院(深圳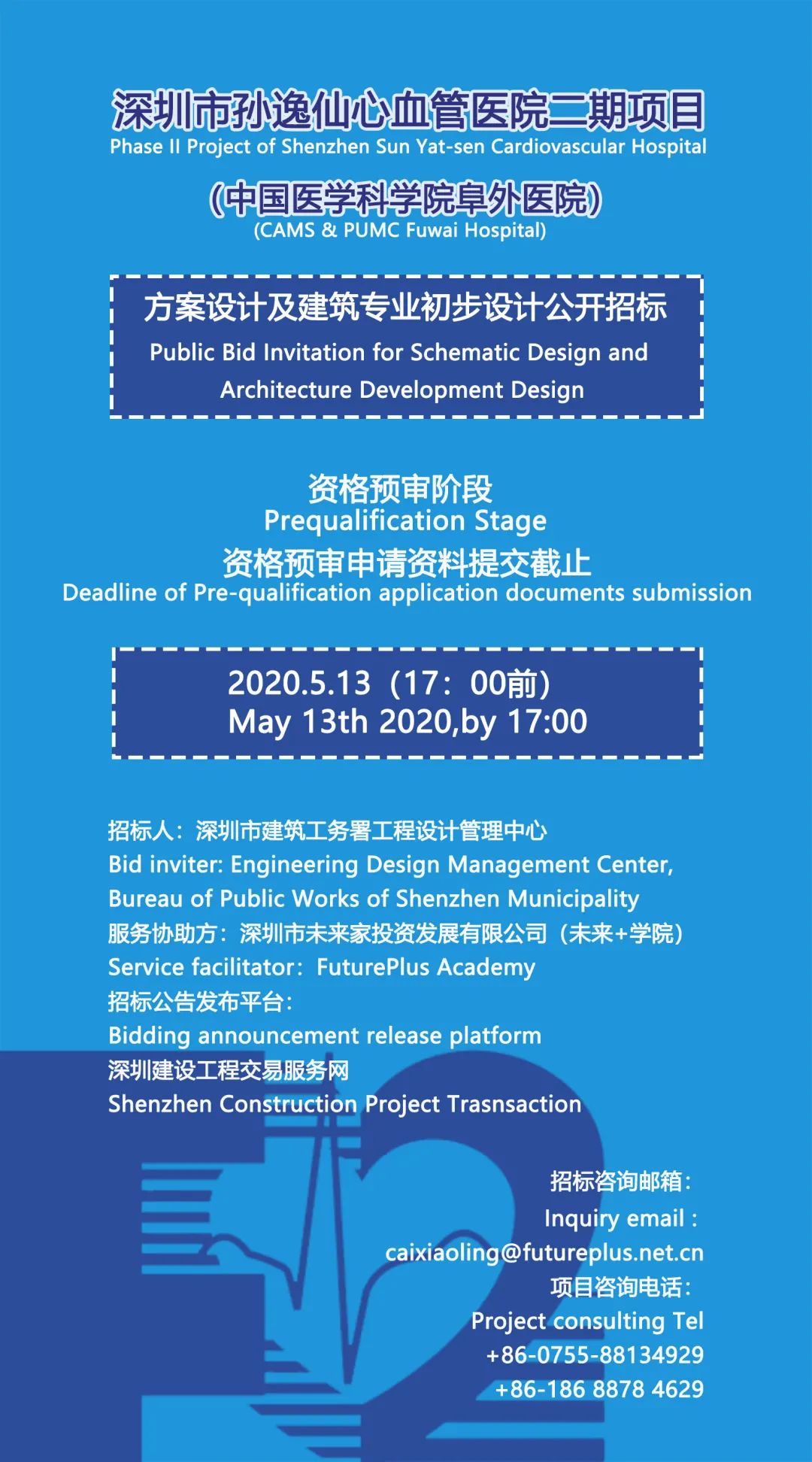 招标公告 | 深圳市孙逸仙心血管医院二期
招标公告 | 深圳市孙逸仙心血管医院二期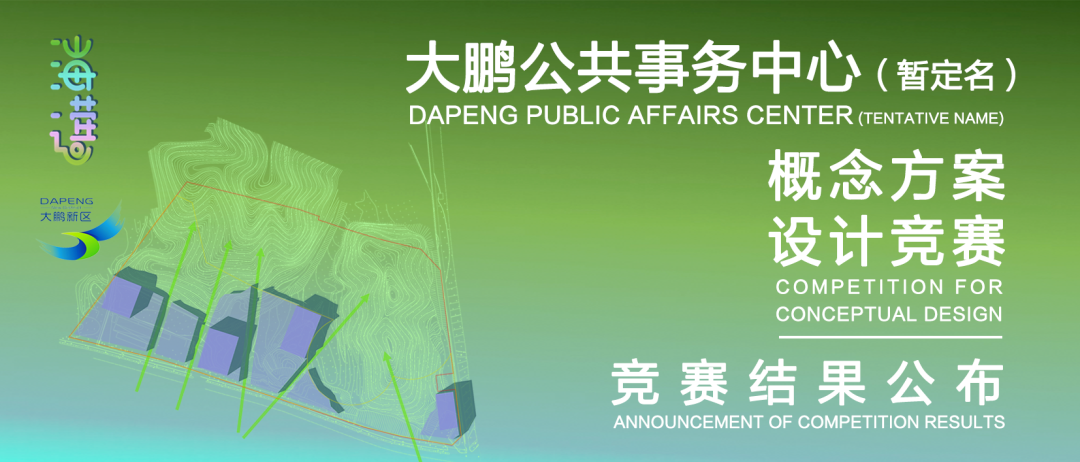 评审结果公示 | 大鹏公共事务中心(暂定
评审结果公示 | 大鹏公共事务中心(暂定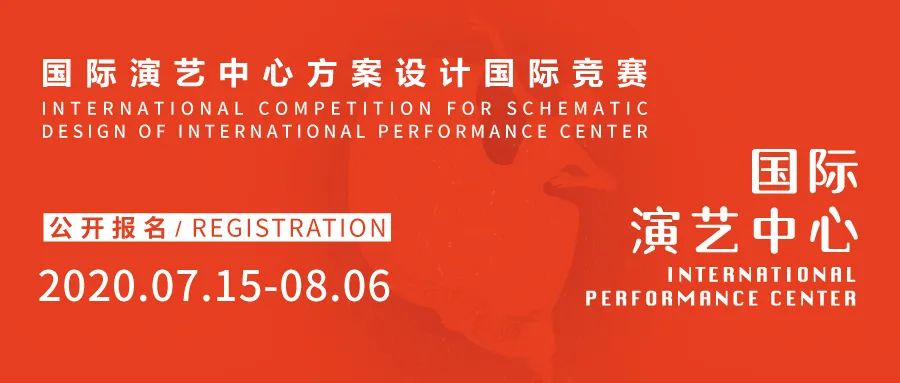 竞赛公告丨国际演艺中心方案设计国际竞赛
竞赛公告丨国际演艺中心方案设计国际竞赛