
The official announcement of Competition for Conceptual Design of Dapeng Public Affairs Center(tentative name) is hereby released. Design teams from across the world are welcome to stay tuned for the update. The Chinese announcement can be found in the same period Wechat Article.
01 Project Background
The northern area of the eastern section of Jinling Road in Dapeng New District was originally the site selection plot for the cultural and sports center. After several rounds of site selection planning research, the layout of important administrative, cultural, public security, traffic police and other ancillary facilities in the new district is considered as a whole at this stage, and technical rooms such as the public security command center, archives, local chronicles museum, The barracks of the Traffic Police Brigade and corresponding service supporting facilities are constructed.
Shenzhen is the capital of design. Its municipal party committee and municipal government, the party working committee and the administrative committee of the new district have reached an consensus on the high quality of the city. Through this competition, forward-looking and innovative building communities will be selected, so that the three groups of buildings can form an overall style that echoes with, supports and shares with each other on the premise of meeting their respective functional requirements and sign identification, create a new image of the new district, and promote the implementation of the next stage of the project.
02 Project Location
The project is located on the northwest side of the intersection of Jinling Road and planned Jinye North Road in Kuichong Central District, Dapeng New District, Shenzhen City. Plots 09-06 and 09-07 of the statutory plans of Area 401-01 [Kuichong Central District] in Longgang (currently the statutory plans are being adjusted and are to be adjusted for public management and service facilities) are about 3.4 kilometers away from Dapeng Bay. Industrial land in the east, Bijia Mountain in the north, Hetang Landscape Park and Dapeng New District Management Committee in the west, Jinling Road connecting Jinye Avenue in the south, with excellent geographical location.
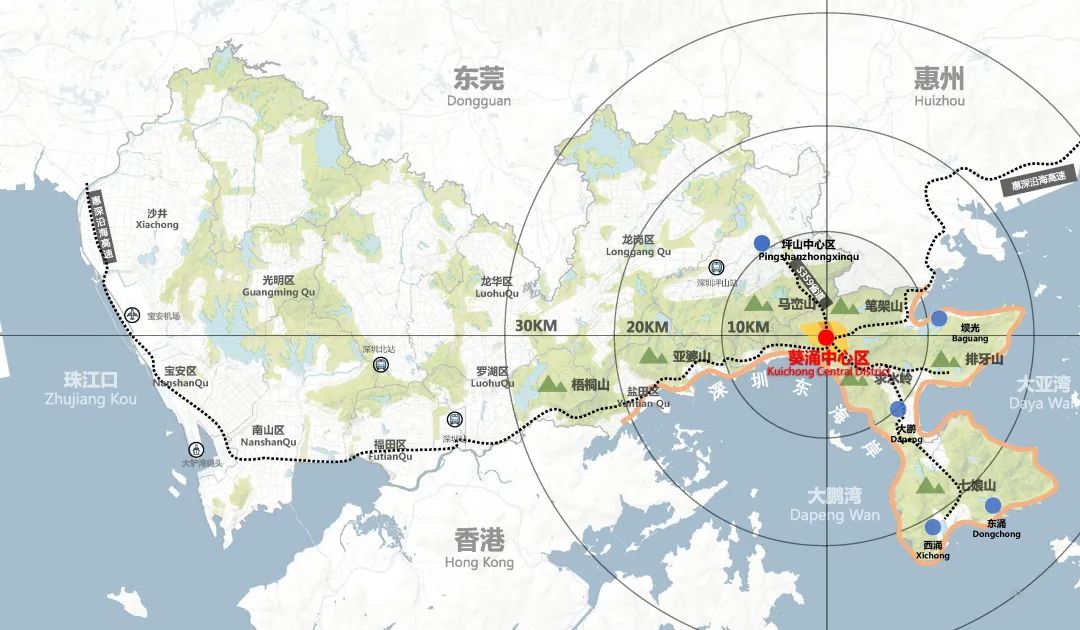
Figure 1-1 Location

Figure 1-2 Detailed location

Figure 1-3 Aerial photos of project land
03 Design Content
The land area of the project is about 77,174 square meters, with a total construction area of 178,329 square meters, including 112,337 square meters above ground and 65,992 square meters below ground (tentatively, the underground area is mainly for equipment rooms, parking and civil air defense, and the designer can adjust the terrain according to the specific plan).
The design needs to integrate the functions and spatial relations of technical houses such as public security command center, archives, local chronicles museum, The barracks of the Traffic Police Brigade and corresponding service supporting facilities. Give full consideration to the cooperation of various professional designs and the sharing of public space resources. Overall consideration should be given to urban design, architectural design and landscape design.
(1)Archives and Local Chronicles Museum:
The total construction area is 96,364 square meters. (The above-ground construction area is about 64,862 square meters, and the underground construction area is about 31,502 square meters)
(2)Public Security Command Center:
The total construction area is 55,519 square meters. (The above-ground construction area is about 32,702 square meters, and the underground construction area is about 22,817 square meters)
(3)The Barracks of the Traffic Police Brigade:
The total construction area is 26,446 square meters. (The above-ground construction area is about 14,773 square meters, and the underground construction area is about 11,673 square meters)
(4)Other peripheral functions:
According to the overall conditions of the site, relevant leisure and sports facilities shall be comprehensively arranged.
※ The final design content is subject to the content of the competition document.
04 Competition Rules
(1)Competition method: open application and invitation
(2)Competition Rules:
Brief Scheme Submission Stage
The brief Scheme shall give an analysis of existing urban design guidelines and the design brief, and make suggestions for improvement and a draft conceptual design for review.
◎ 8 joint teams will be shortlisted and rewarded to enter the conceptual design competition.
◎ Among the 8 finalists, 5 are selected through open registration and 3 by invitation.
◎ The 3 invited design agencies are required to form a joint team with others, so as to qualify for the conceptual design competition.
◎ Joint teams, whether through open registration or by invitation, must submit a brief Scheme for evaluation.
※ If the 3 invited joint teams fail to provide brief Schemes as required by the design brief, they may be disqualified and replaced by alternative joint teams.
Conceptual Design Stage
The shortlisted joint teams shall make architectural conceptual design proposals for review under the established design brief and urban design guidelines. The competition will remain open to the public at this stage, and registration by independent joint teams is still workable. The independent joint teams should be reviewed before competing at this stage. (independent joint teams will not be rewarded with the bonus set up for the first stage).
◎ The 8 joint teams shortlisted from the first stage as well as the independent ones will enter this stage (conceptual design);
◎The 8 joint team shortlisted and the qualified independent joint teams shall only submit one conceptual design deliverable in line with the design brief;
◎The host shall establish a review committee in accordance with the law to review the Schemes. The review committee shall select 3 joint teams (ranked, but not as the final result) through open vote (elimination by round) to enter the third stage -determination and optimization.
Determination and Optimization Stage
The host shall set up a review committee to review the results and select the winner. The winner shall further develop and optimize the design based on the feedback from all sides.
05 Requirements
(1) Joint team be legally registered companies or organizations.
(2) There are no qualification and performance requirements during the competition process.
(3) As the competition project is a collection of several individual projects, it is also required that two or more design agencies should be enrolled as a joint team to participate in the competition. The joint team should have the division of labor and combination of "overall design coordination + different individual architects", so as to achieve the overall sense of mutual connection of the construction group, and meet the design requirements of different parts (including progress) . Each member of the consortium shall not join another consortium with other design agencies to apply.
(4) The joint team members shall sign the Joint Team Agreement legally and specify the leading member, as well as work distribution, share of rights and interests during the project implementation phase if awarded with design contract.
(5) Individual or teams of individuals will not be accepted.
06 Competition Bonus
(1)Bonus for the Brief Scheme submission stage:
8 shortlisted joint teams, with bonus of 500,000 RMB each.
(2) Bonus for the Conceptual design and optimization stage:
◎ The joint team of the first place, with bonus of 2.3 million RMB (including the cost of scheme optimization).
◎ The joint team of the second and third place, with bonus of 7 million RMB each.
Note: Bonus for this stage do not include bonus for the brief Scheme submission stage.
The results of this competition are not related to the implementation of the contract in the next stage. In the next stage, the bidding assignment of each sub project will be based on the optimization results of the competition, and the bid winner will cooperate with the winning team according to the relevant requirements of the Dapeng new district government to implement the winning results of the competition.
07 Agenda

Note:
(1) All time is subject to Beijing time. The Host reserves the right to adjust the agenda.
(2) Kind reminder: Since the schedule is quite tight for the Pre-qualification of this project, the joint team is suggested to organize the design team beforehand so as to prepare the work at the design competition stage as soon as possible.
08 Organizers
(1) Host
Shenzhen Dapeng New District Management Committee
(2) Organizer
Dapeng Administration Bureau of Shenzhen Municipal of planning and natural resources
(3) Project users
Shenzhen Dapeng New District Office Affairs Management Center
Dapeng Branch of Shenzhen Public Security Bureau
Dapeng Brigade of Traffic Police Detachment of Shenzhen Public Security Bureau
(4) Co-organizer
FuturePlus Academy
Enquiry Tel:
Mrs Cai: 13590410014
Mr. Fu: 13923439321
Consultation time: Monday to Friday, Beijing time, 9:00-12:00,14:00-18:00
Enquiry E-mail:
caixiaoling@futureplus.net.cn
fumingwei@futureplus.net.cn
09 Announcement
(1) The specific competition content and schedule are subject to the official competition announcement.
(2) Competition information launch and file download platform:https://www.futureplus.net.cn/competition/
You can click "read more" to fill in the registration and download competition documents.
(3) Appendixes Download:
Brief Scheme Submission Stage Competition Document
Annex 1: Format of Competition Document at the brief proposal submission stage
Annex 2: Competition Design Brief at the brief proposal submission stage
Annex 3: List of Application Information
Land Information Graphic
※The host reserves the right for the interpretation of the Competition Document, with the language of interpretation subjected to Chinese.


未来 + 学院 是一所面向中国城乡问题,融研究、教学与实践于一体的非正规学院。学院应用批判思维、设计思维和系统思维,探索村城营造——一种适用乡村与城市的规划建设方法,系统提升城乡品质。未来+在创新教育同时,还以“空间智库”方式介入实践,以“栖居实验室”负责研发。目前研发产品和工具包括六维资源/影响评估、六维城市互动智能模型、六维村城营造课程。未来 + 学院学员对象主要为愿意摆脱惯性思维和路径依赖、致力于提升栖居品质的人,包括学生、专业者、管理者和爱好者。
未经允许不得转载:FuturePlus » Announcement丨Dapeng Public Affairs Center (tentative name)

 FuturePlus
FuturePlus



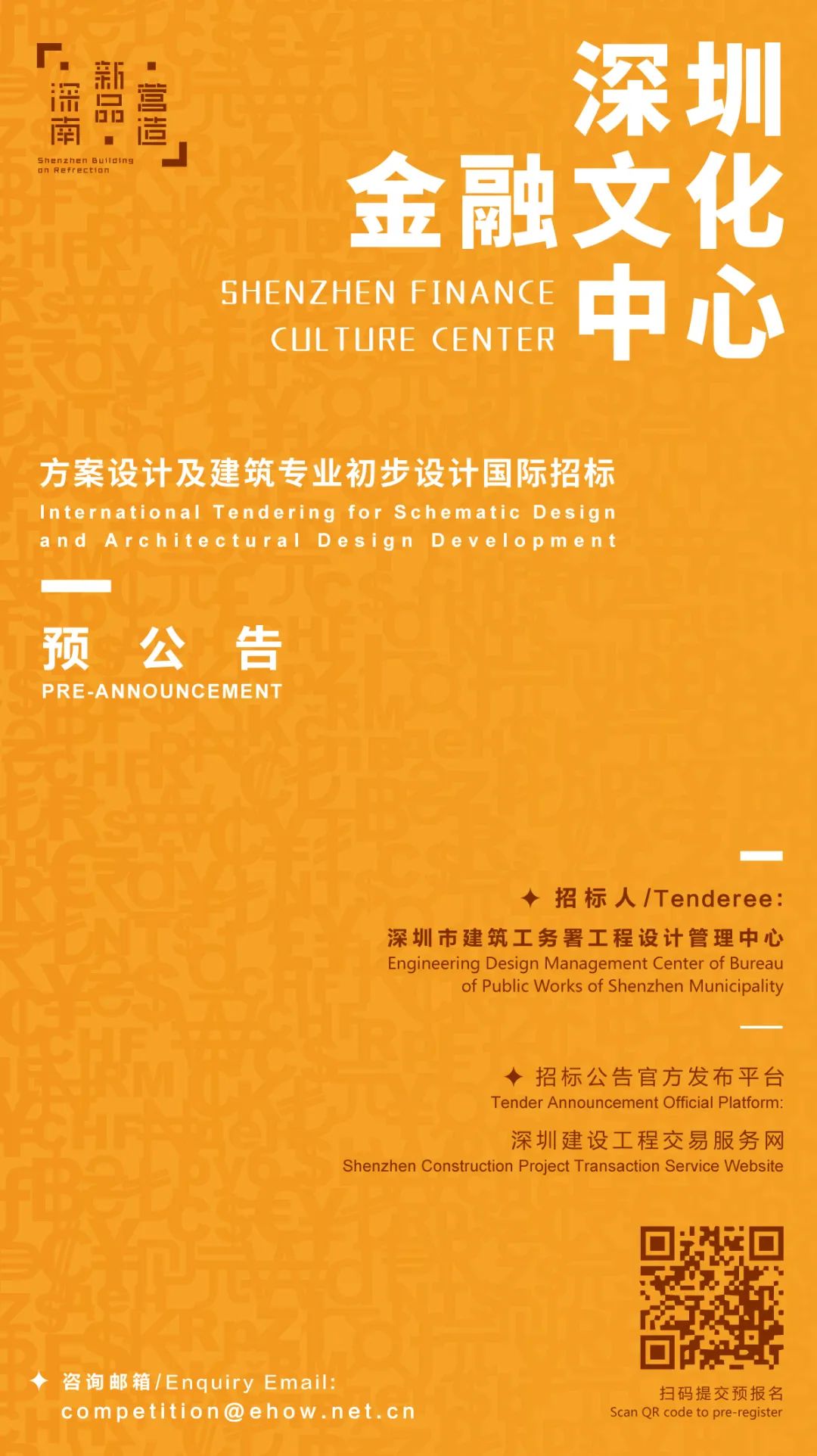 预公告丨深圳金融文化中心方案设计及建筑专
预公告丨深圳金融文化中心方案设计及建筑专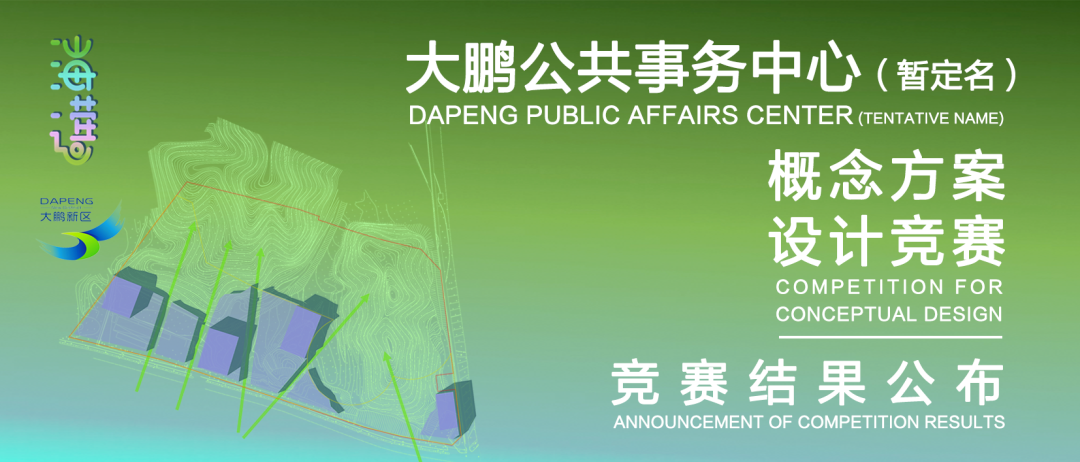 评审结果公示 | 大鹏公共事务中心(暂定
评审结果公示 | 大鹏公共事务中心(暂定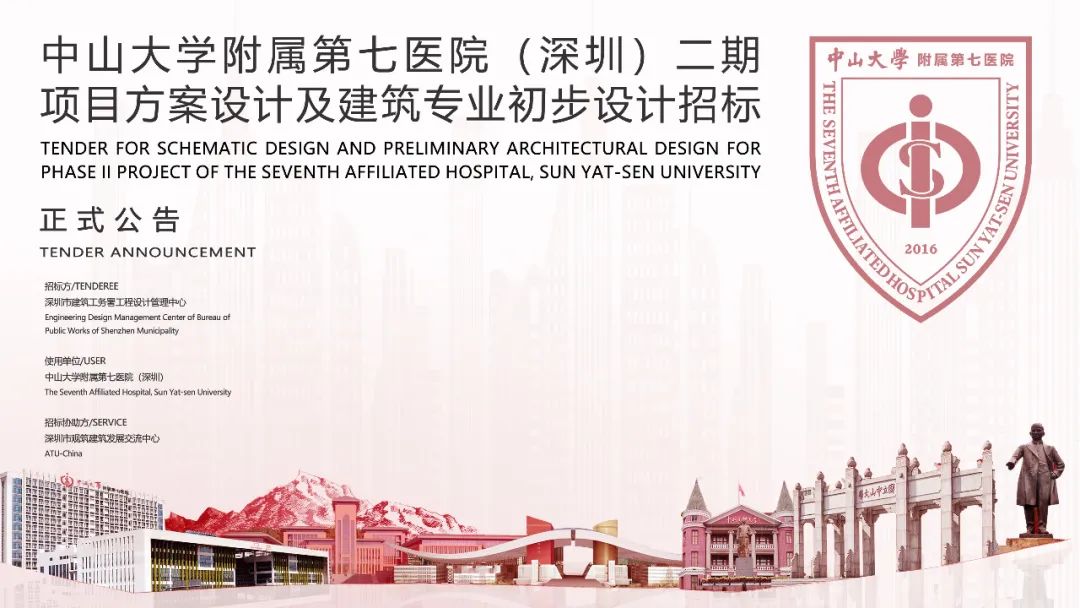 正式公告 | 中山大学附属第七医院(深圳
正式公告 | 中山大学附属第七医院(深圳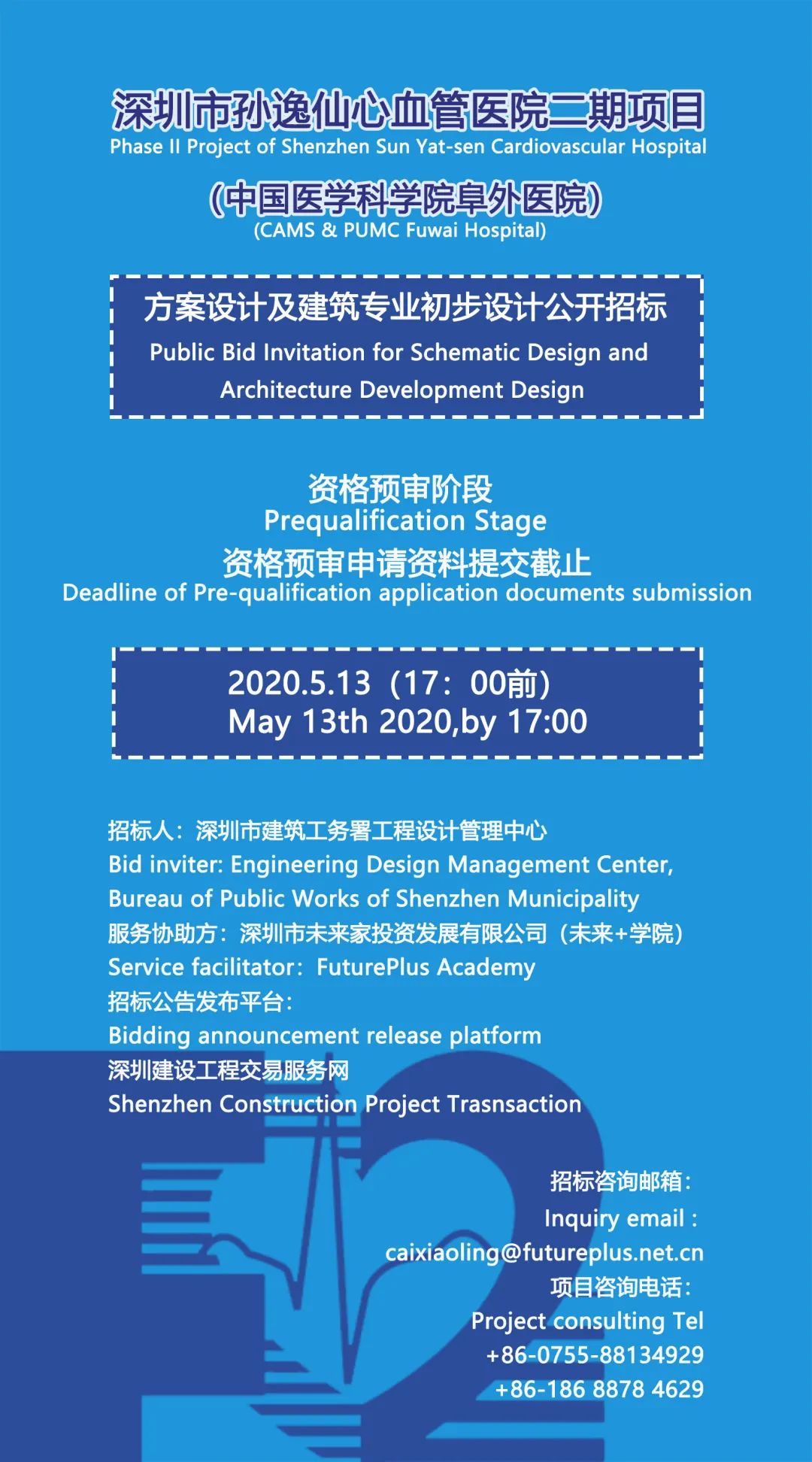 招标公告 | 深圳市孙逸仙心血管医院二期
招标公告 | 深圳市孙逸仙心血管医院二期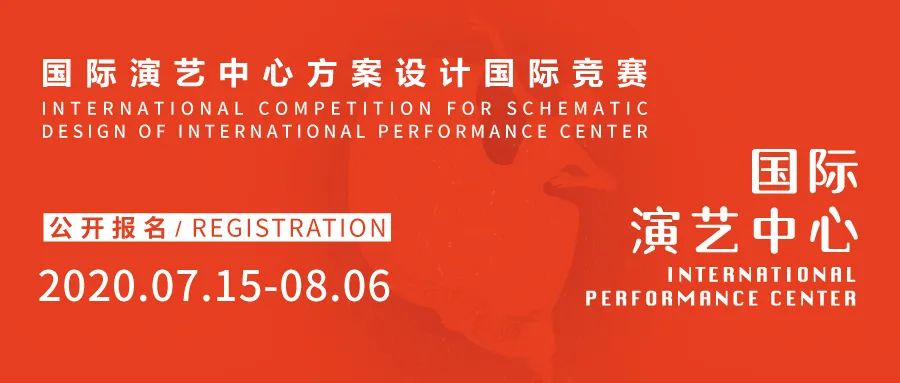 竞赛公告丨国际演艺中心方案设计国际竞赛
竞赛公告丨国际演艺中心方案设计国际竞赛