
资格预审结果
Pre-Qualification Results
深圳改革开放展览馆方案设计国际竞赛(标段编号44030020190163010001)于2020年11月8日在深圳市建筑工务署召开公开征集阶段资格预审会,资格预审评审委员会由5位专家和2名主办方代表组成。评委会成员对47名参赛申请人提交的竞赛申请文件进行审阅及深入讨论,最终评选出15家入围参赛单位(无排序)和2家备选参赛单位(有排序)。公开征集阶段资格预审结果公示已在深圳市住房和建设局工程交易服务主页发布。
International Competition for Schematic Design of Shenzhen Reform and Opening-up Exhibition Hall (No.44030020190163010001) pre-qualification meeting was held on November 8,2020 at Bureau of Public Works of Shenzhen Municipality. The pre-qualification review committee consists of 5 jurors and 2 host representatives. After careful reviewing and in-depth discussion of the pre-qualification applications submitted by 47 applicants,the jury members selected 15 shortlisted applicants (without ranking) and 2 alternative applicants (with ranking). The pre-qualification results have been published on Shenzhen Construction Project Transaction Service website.
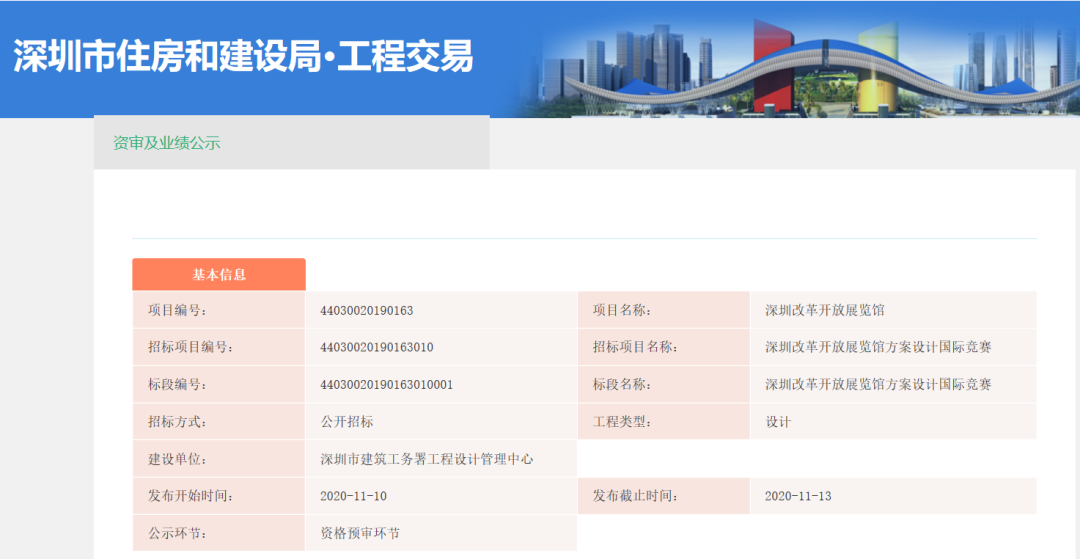
15家入围参赛单位名单(排名不分先后)及2家备选参赛单位名单如下:
15 shortlisted applicants (in noparticular order) and 2 alternatives are as follow:

公开征集阶段报名情况
Pre-Qualification Applications
深圳改革开放展览馆方案设计国际竞赛,自2020年10月10日发布竞赛公告及公开征集阶段竞赛文件,至2020年11月2日17时00分公开征集报名截止,共收到47份有效响应的参赛申请人报名材料。
Since International Competition for Schematic Design of Shenzhen Reform and Opening-up Exhibition Hall was released on October 10,2020, application materials from 47 valid applicants have been received up until 17:00, November 2,2020.
其中,联合体报名的参赛申请人有23个,独立报名的参赛申请人24个;共涉及73家公司,其中国内公司59家,国外公司14家;涉及除中国以外的国家共计9个,包括芬兰、法国、澳大利亚、德国、日本、秘鲁、荷兰、美国、意大利等国家。
Including 23 consortium applicants, 24 individual applicants; In total, 73 companies are involved, among which 59 from China, 14 from overseas; total of 9 countries are involved, including Finland, France, Australia, Germany, Japan, Peru, Netherlands, US, Italy, etc.


注:具体入围单位以深圳市住房和建设局工程交易服务主页相关公告为准。
Note: Official announcement is subject to the Shenzhen Construction Project Transaction Service Platform.
项目概况回顾
Project Overview
深圳改革开放展览馆(下文简称“改革馆”)是深圳市“新时代十大文化设施”之一,将打造成为国际一流、中国特色的大型综合现代化展览馆、改革开放研究机构、科普教育中心,成为深圳现代化国际化创新型城市标志性建筑,成为深圳市公共文化、城市文明形象展示的重要窗口。
Shenzhen Reform and Opening-up Exhibition Hall (hereinafter referred to as the “Reform Hall”), as one of the “Ten Major Cultural Facilities in the New Era” of Shenzhen City, will be built into a world-class large comprehensive modern exhibition hall with Chinese characteristics and become a reform and opening-up research institution, a popular science education center, a landmark building to showcase Shenzhen as a modern, international, innovative city, and an important window to display Shenzhen’s public culture and urban civilization image.
The project is located in the core area of Shenzhen City—Xiangmihu Area, Futian District, adjacent to Shennan Boulevard, the most important trunk road of Shenzhen. Xiangmihu Area will be developed into an “international exchange center and new financial center” under the framework of the Guangdong-Hong Kong-Macao Greater Bay Area, with the “mountain-sea sight corridor” as the main planning concept. The Reform Hall at the center of the said mountain-sea sight corridor forms an important public building group on the mountain-sea sight corridor of Xiangmihu adjacent to Shennan Boulevard together with the International Performance Center and Shenzhen Finance Culture Center separately on the east side and west side of the mountain-sea sight corridor. The three projects will have collaborative design and concurrent construction.


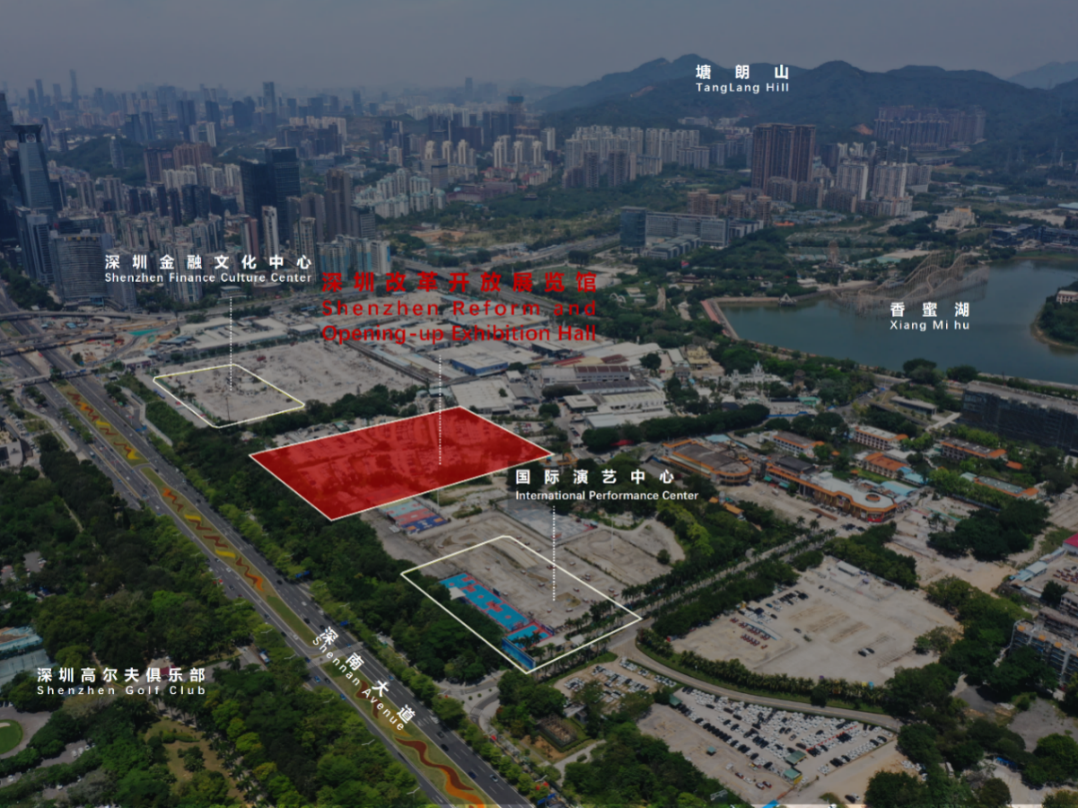

本项目设计范围包含两部分:第一部分为改革馆,用地面积约3.5万平方米,总建筑面积约9万平方米,包括陈列展览区、藏品保管保护区、社会教育区、公共服务区、综合业务与学术研究区、设备用房与地下停车场及其用地范围内景观设计,总投资约28亿。
The design content of the project includes two parts. The first part is the Reform Hall that covers an area of about 35,000 square meters and has a total floor area of about 90,000 square meters, including the design of the display and exhibition area, collection preservation and protection area, social education area, public service area, integrated service and academic research area, equipment room, underground parking lot and landscape within its land area, with a total investment of about RMB 2.8 billion.
第二部分为改革馆用地周边的公共城市公园景观设计,用地面积约4.7万平方米。
The second part is the design of the public urban park around the Reform Hall land, which covers an area of about 47,000 square meters.
最终设计内容以竞赛文件内容为准。
The final design content is subject to the Competition Document.
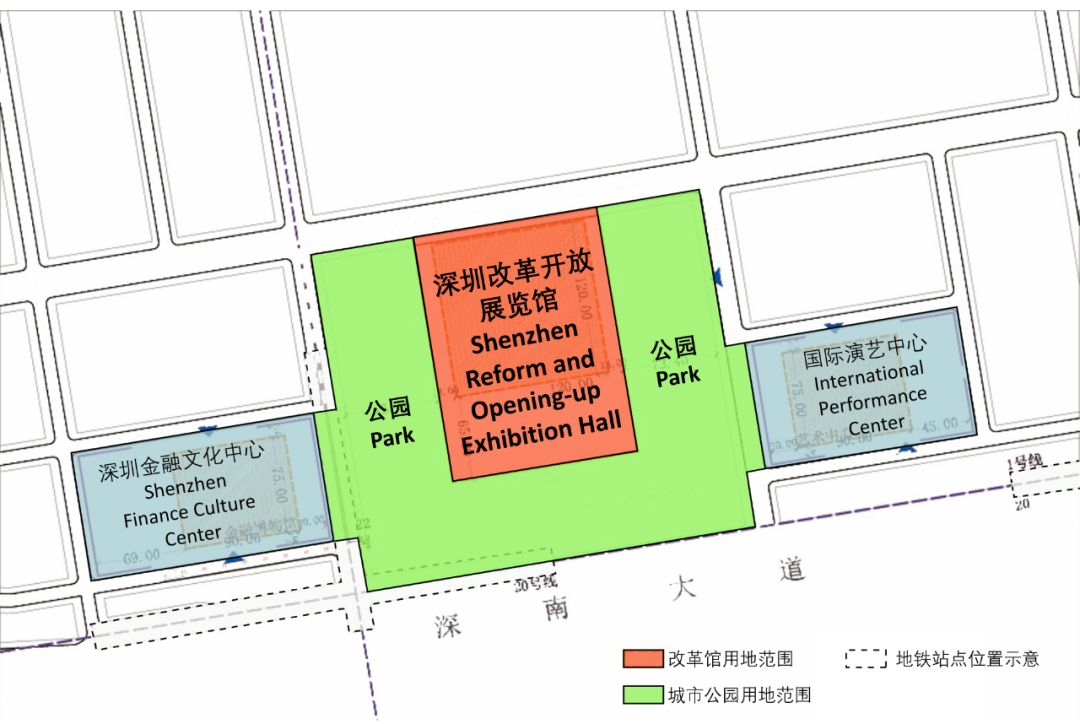
组织机构
Organizations
主办方: 深圳市建筑工务署工程设计管理中心
竞赛协助方: 深圳市一和雅韵建筑咨询有限公司
深圳市未来家投资发展有限公司
深圳市合璧建筑设计有限公司
Host: Engineering Design Management Center of Bureau of Public Works of Shenzhen Municipality
Assisted by: Shenzhen Ehow R & D Center
Shenzhen Future Plus Investment Development Co., Ltd.
Shenzhen Hebi Architecture Design Co., Ltd.
*主办方对本次竞赛工作规则拥有最终解释权。解释语言以中文为准。
The Host reserves the right for the interpretation of the Competition Document, with the language of interpretation subjected to Chinese.


未来 + 学院 是一所面向中国城乡问题,融研究、教学与实践于一体的非正规学院。学院应用批判思维、设计思维和系统思维,探索村城营造——一种适用乡村与城市的规划建设方法,系统提升城乡品质。未来+在创新教育同时,还以“空间智库”方式介入实践,以“栖居实验室”负责研发。目前研发产品和工具包括六维资源/影响评估、六维城市互动智能模型、六维村城营造课程。未来 + 学院学员对象主要为愿意摆脱惯性思维和路径依赖、致力于提升栖居品质的人,包括学生、专业者、管理者和爱好者。
未经允许不得转载:FuturePlus » 资格预审结果发布 | 深圳改革开放展览馆方案设计国际竞赛

 FuturePlus
FuturePlus



 Announcement丨Dapeng
Announcement丨Dapeng 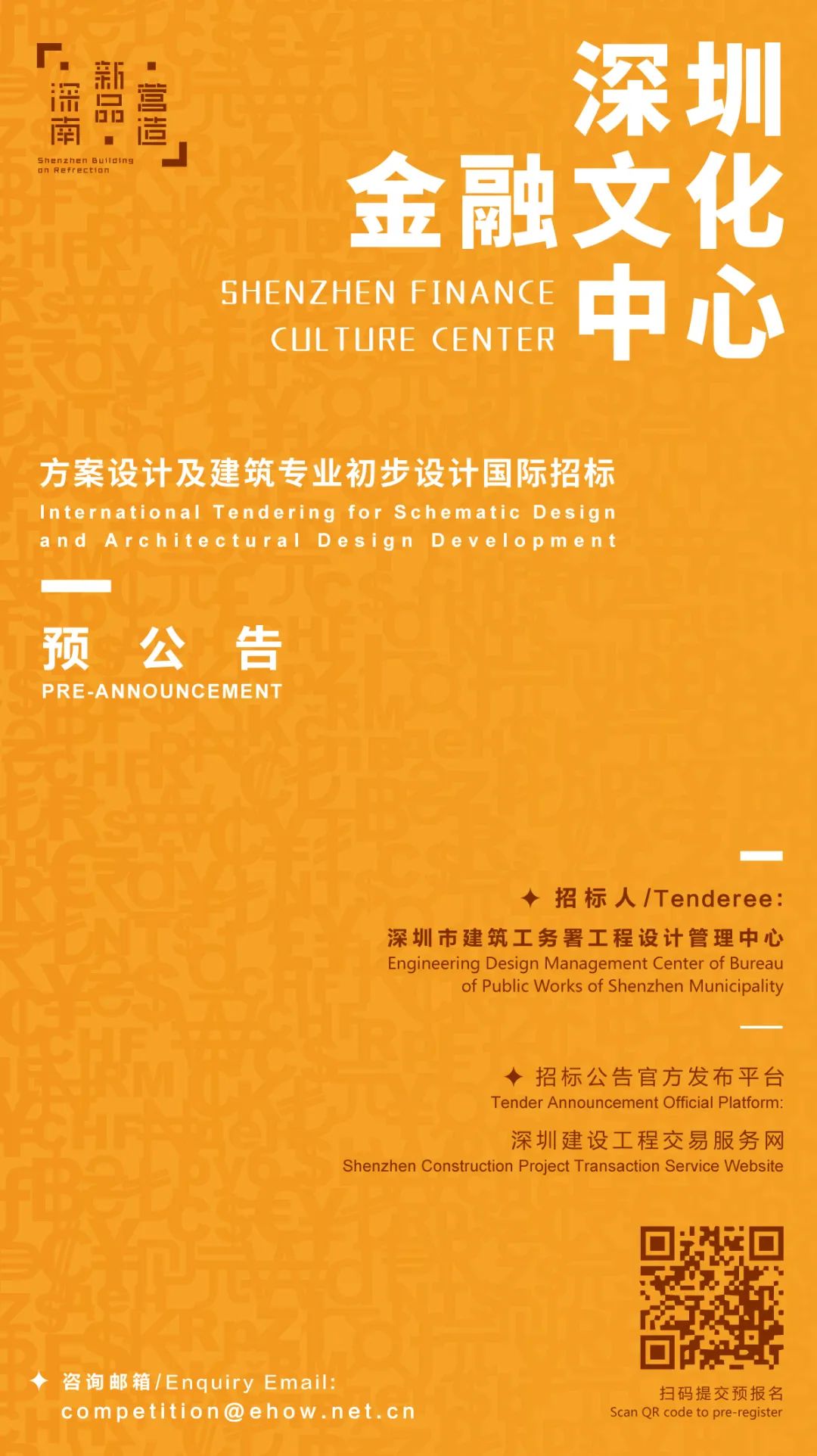 预公告丨深圳金融文化中心方案设计及建筑专
预公告丨深圳金融文化中心方案设计及建筑专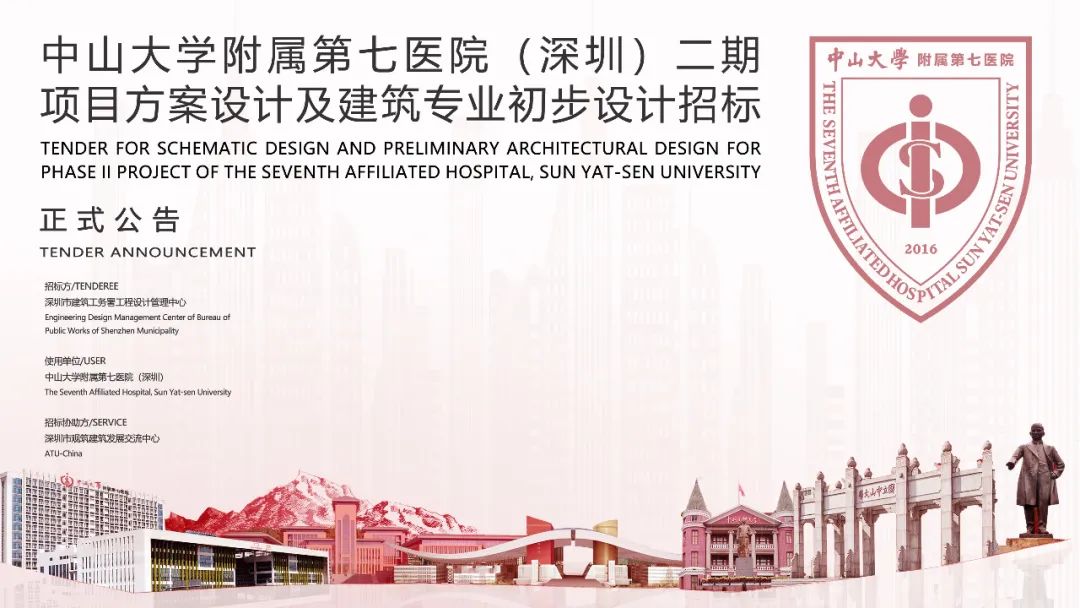 正式公告 | 中山大学附属第七医院(深圳
正式公告 | 中山大学附属第七医院(深圳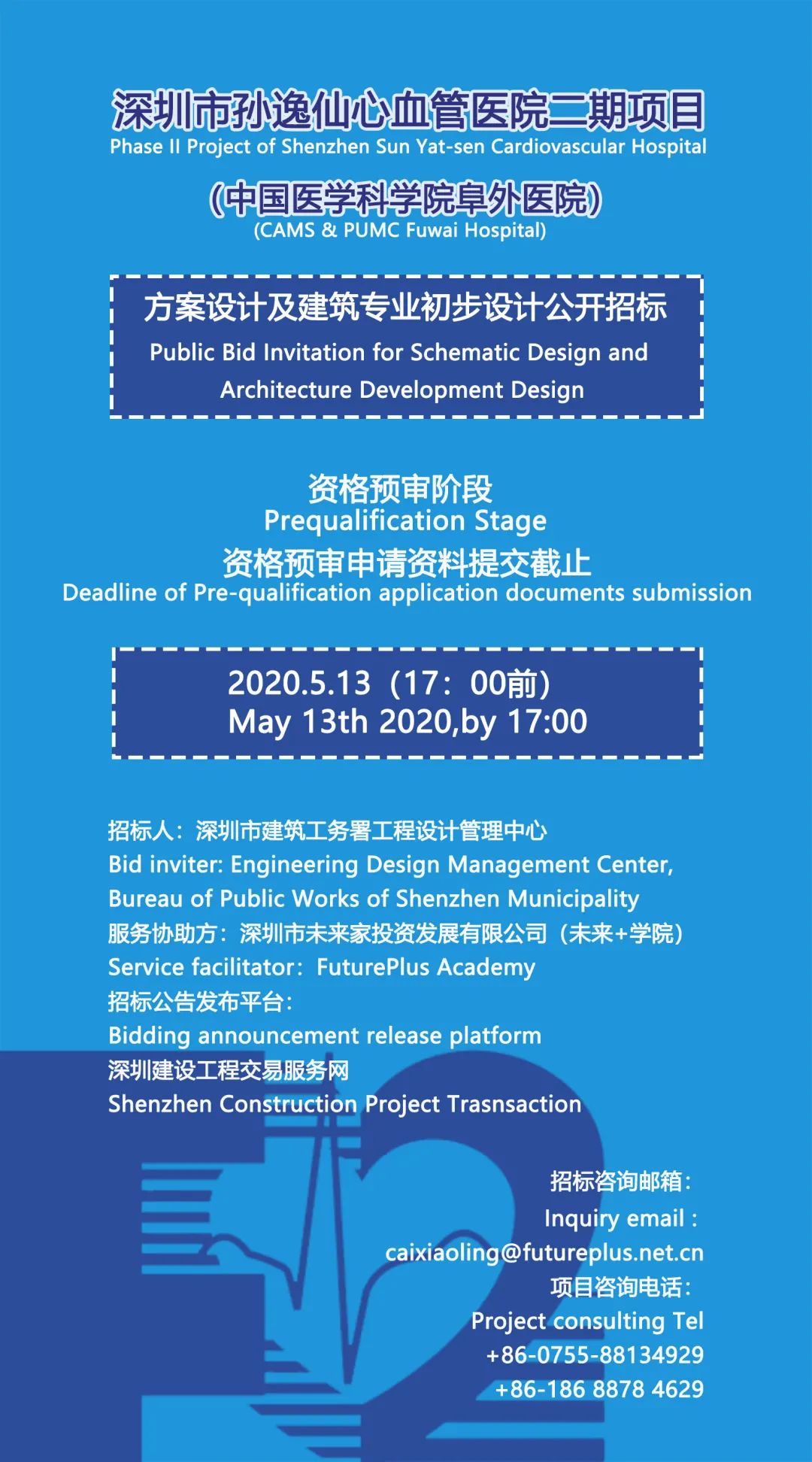 招标公告 | 深圳市孙逸仙心血管医院二期
招标公告 | 深圳市孙逸仙心血管医院二期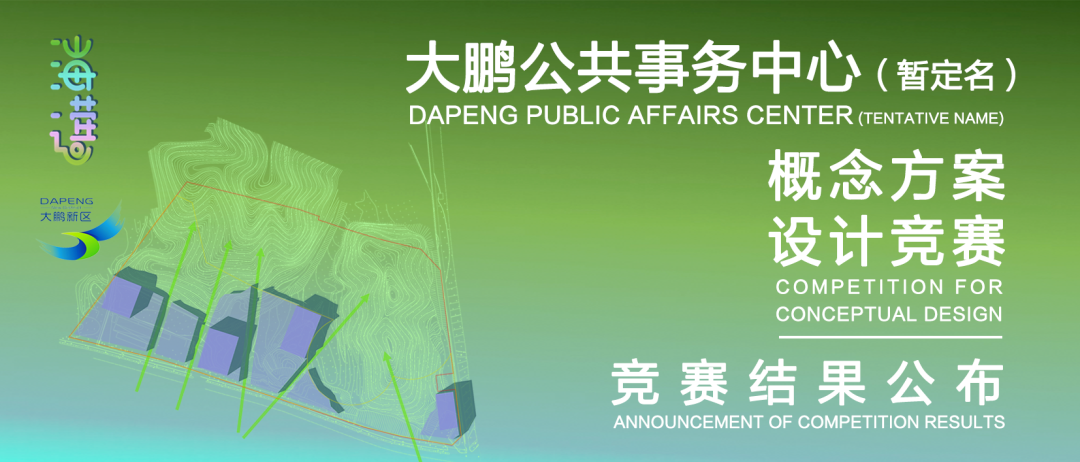 评审结果公示 | 大鹏公共事务中心(暂定
评审结果公示 | 大鹏公共事务中心(暂定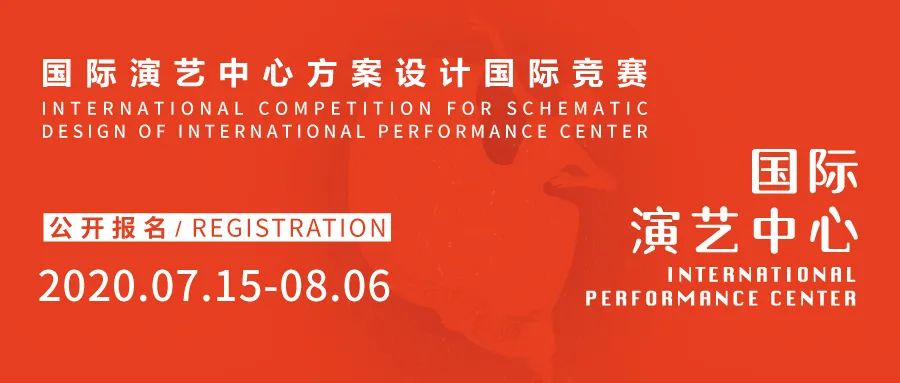 竞赛公告丨国际演艺中心方案设计国际竞赛
竞赛公告丨国际演艺中心方案设计国际竞赛